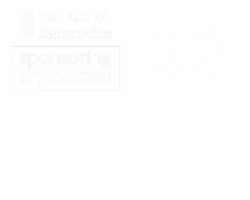Acoustic Isolation of Bowling Alleys
Bowling facilities can produce several types of noise that may need to be controlled. The lower frequencies of the thud and rumble as the ball bangs along the alley and the clatter as it hits the pins. As well as the higher frequencies of people moving about, talking and enjoying themselves.
Ultimately what you’ll need will depend upon the surrounding rooms and structures. You may just need to isolate the bowling alleys themselves, or it may be necessary to isolate the entire room (or just part of the room) from the main structure, using the ‘Box in Box’ method. It is possible to just isolate floors, walls and ceilings separately, depending on what is required.
Acoustically Isolating the Bowling Alleys
Bowling alleys require special attention to isolation, especially when located on upper floors. The thud and rumble of the balls and the operation of the pin setters often requires the use of a low frequency floating floor system using metal springs. Our FS jack-up floating floor system is perfectly suited to this application.
The design of the floor system depends on the requirements of the surrounding spaces and how the building is designed. It is essential that the floor design be sympathetic not only to the vibrations caused by bowling but also the way that the building structure reacts to low frequency vibration. We can help to design a solution to suit both perspectives.
Please scroll down to view more details on our floating floor systems.
Box in Box – Total Isolation
Depending upon the arrangement of spaces around the main bowling alley room, it is sometimes necessary to create a ‘Box in a box’ structure where a completely isolated internal room is built within the existing structure. This is achieved by constructing the floor, ceiling and walls so that they are separated from the main building using LDS (previously neoprene) rubber or springs, depending upon loads and natural frequencies. The resulting air gaps also provide isolation in the same manner as double-glazing.
Acoustically Isolating Walls & Ceilings
Sometimes you may not need a full box in a box construction, but still need to isolate your ceiling or walls to protect the acoustic comfort of neighbouring rooms or buildings, by preventing the transmission of air-borne noise.
Isolated walls need to be completely separated from the building structure. Walls are normally built directly onto an acoustic floor or a wall isolation plate (such as our SWW). If required, the walls are tied to the structural walls using acoustic wall ties (typically our DNSB-A for stud walls, and DNSB-B for block work walls). At the head of the wall, a resilient angle is often required (we recommend the AB-716 head restraint) to provide an acoustic seal. More information on these can be found at the bottom of this page or on our ‘Isolated Walls’ page (via the ‘Products’ drop down menu).
Ceilings are most efficiently isolated against airborne noise with a LDS rubber hanger (such as our HDQF, designed to easily clip onto metal frame grid ceiling systems). Structural noise from above is attenuated with spring hangers such as our 30N range. Acoustic ceilings are suspended on drop rods from the concrete soffit or timber joists. For more information on this, scroll down the page and click on the relevant product. To view the other hanger types available please click the drop down products menu at the top of the screen and select the relevant section.
Concluding Bowling Alley Isolation
Mason UK has successfully sound proofed several bowling alleys; we’ve got a great track record. Just check out the past projects in the right hand grey bar.
For a more accurate idea of what you will need, or to answer any questions you may have, please contact our friendly acoustic engineers.


